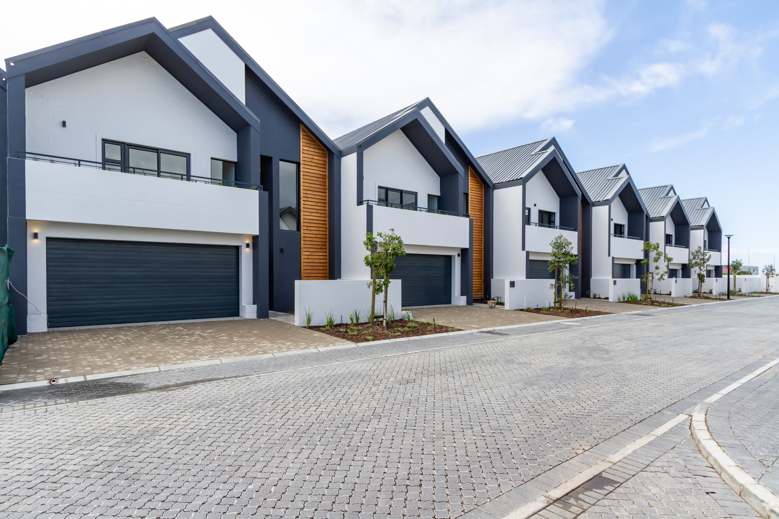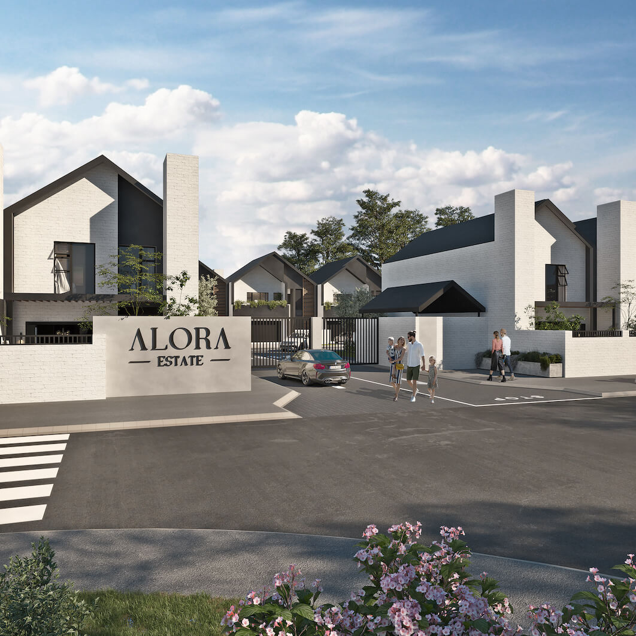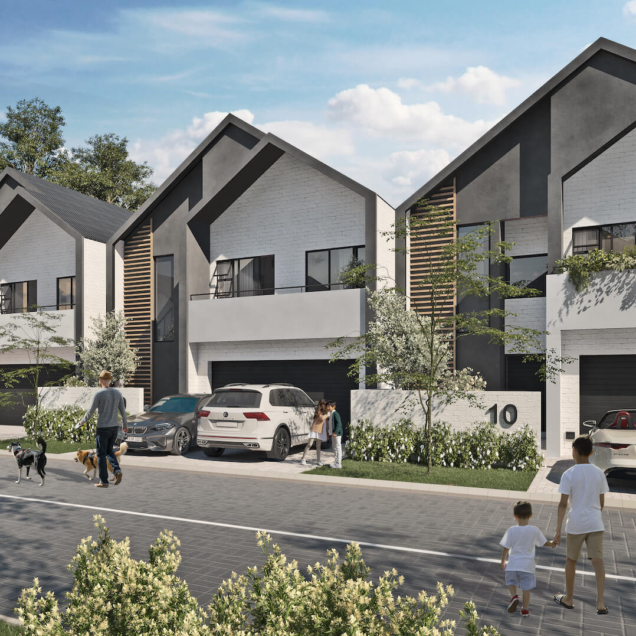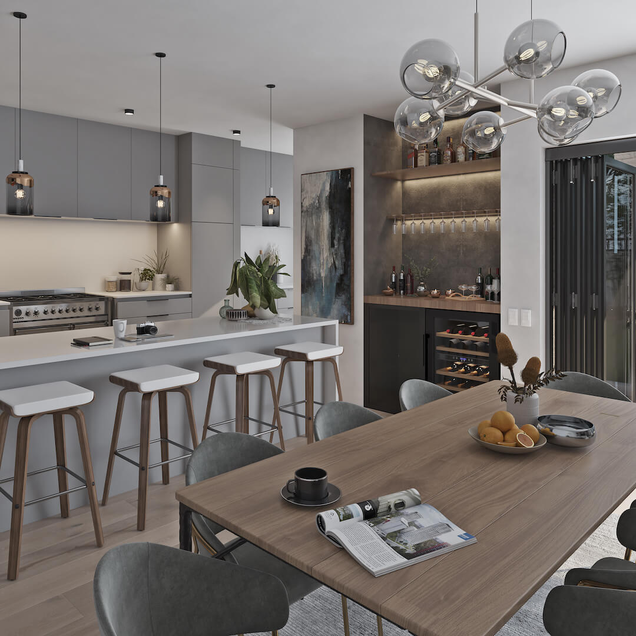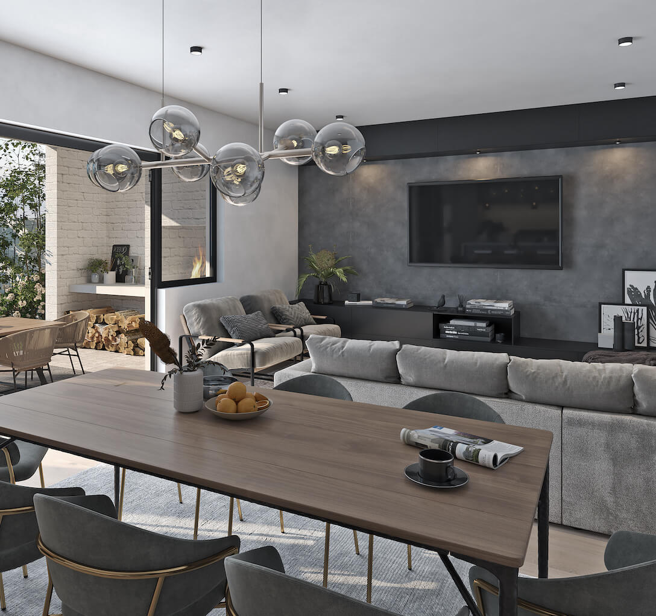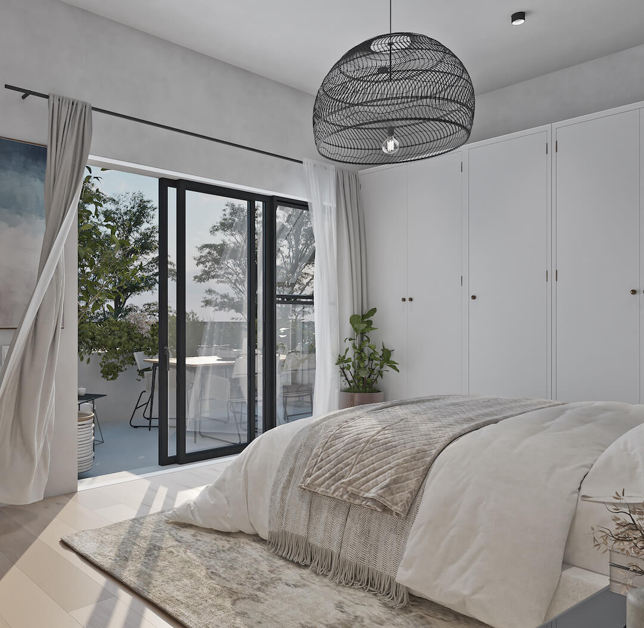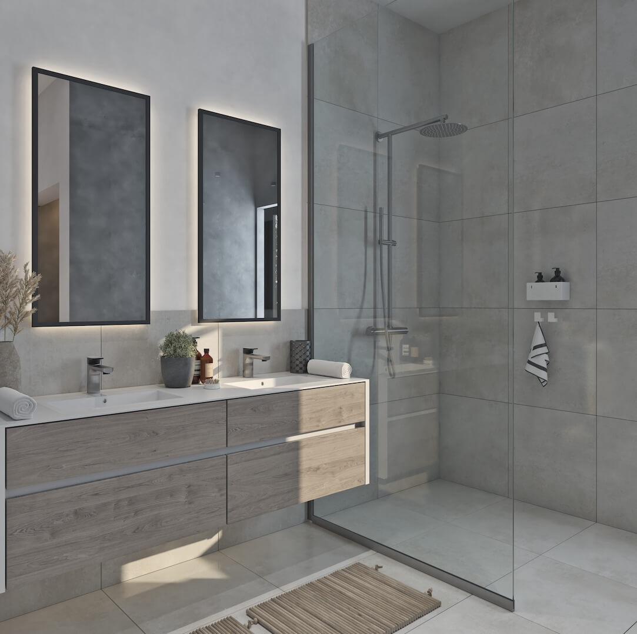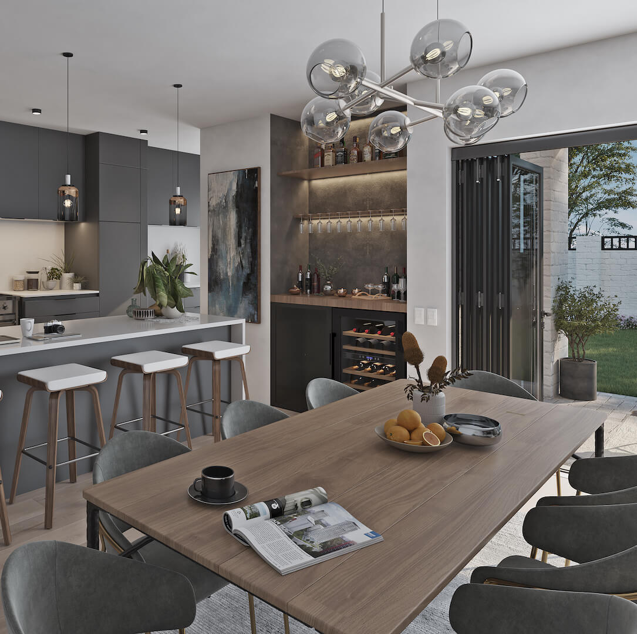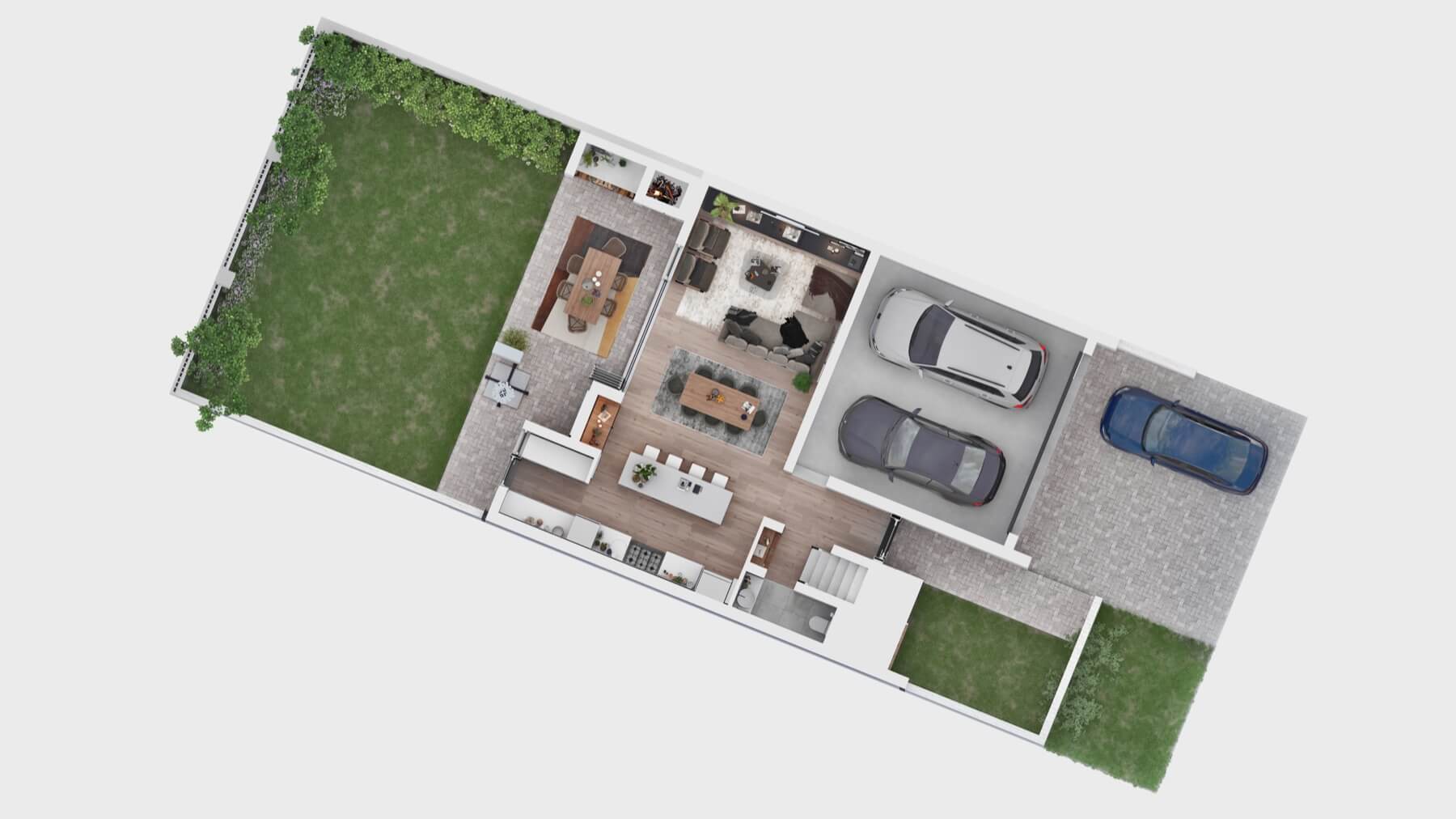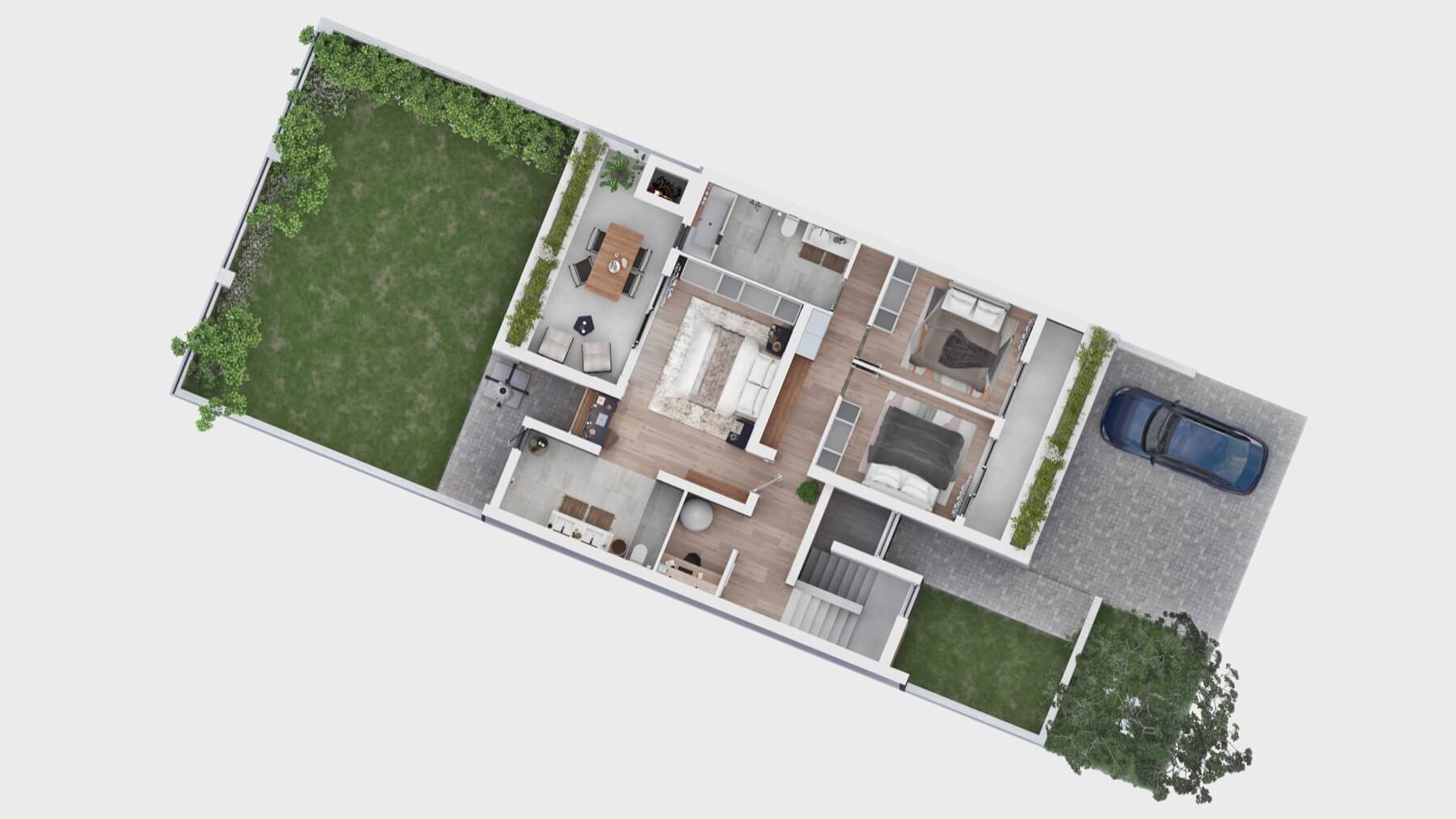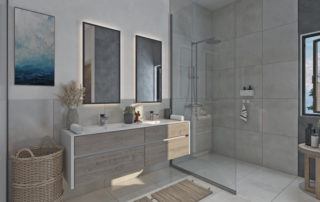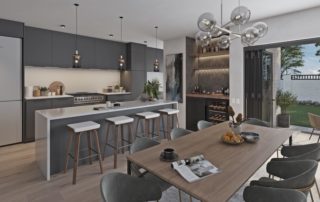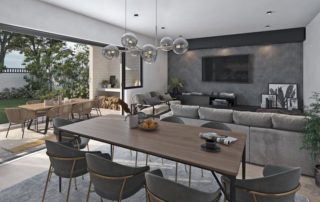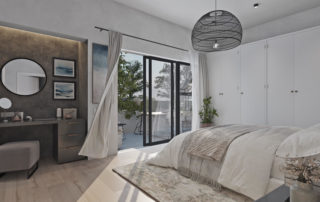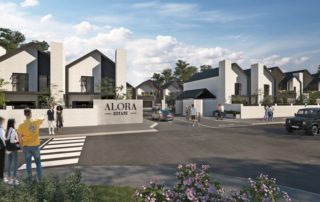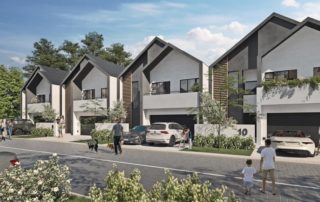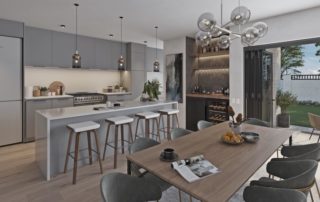About Alora Estate
Alora Estate is a unique and secure gated estate within the Sandown enclave – one of Cape Town’s fastest growing areas for families and property investors – and truly encapsulates the essence of the heartwarming location.
Upon completion in 2024, the development is envisioned to be a sophisticated architectural design, consisting of twenty-two, three and four-bedroom homes, ranging in size from 185sqm to 314sqm.
Alora Estate offers exclusivity and reliability for first-time home owners to own their dream home, whilst ensuring attractive investment opportunities for investors to own quality real estate in this highly desirable area.
Alora Estate is exempt from transfer duty and Section 13SEX could be applicable to investors.
Welcome Home
The development was designed with the buyer at the heart and soul of the project, offering irresistible lifestyle options for home-owners, as well as attractive rental yields and future resale value.
Through Alora Estate, families and home-owners looking to purchase their first home, as well as investors, can now do so with this modern, boutique development that offers all of the amenities and convenience of inner-city living, with the comfort of space and security.
‘Alora’, founded in Latin origin, translates to “my beautiful dream” or “dreamer”. The word also has strong African roots within the Bantu language of Botswana, meaning “my dream”, which is the essence of what Alora Estate embodies – Helping families, first time home owners and property investors to get one step closer to their dreams.
Each modern, high-end and meticulously designed home in Alora Estate, consists of a double storey, a large open-plan living area looking out onto a spacious outdoor patio, a braai, and a large private garden.
Each home will consist of either three or four bedrooms upstairs with additional bathrooms, including a guest bathroom downstairs. The main bedroom, located upstairs, will have ample cupboard space and a spacious en-suite bathroom.
Every home is equipped with a secure, lock-up garage as well as additional off-street parking.
Top Location
Within walking distance and/or 10-15 minute drive to:
- Parklands College
- Big Bay beach
- Mediclinic Hospital
- Checkers Hyper
- Food Lovers Market
- Virgin Active Table view
- Century City
- Cape Town City Centre
- MyCiti Bus stops and collector routes
- Durbanville Winelands
- Cape Town international airport
- Table Bay Mall
Optional Additional Add-Ons
- Airconditioning
- Pool
- Weylandts Furniture Packs







